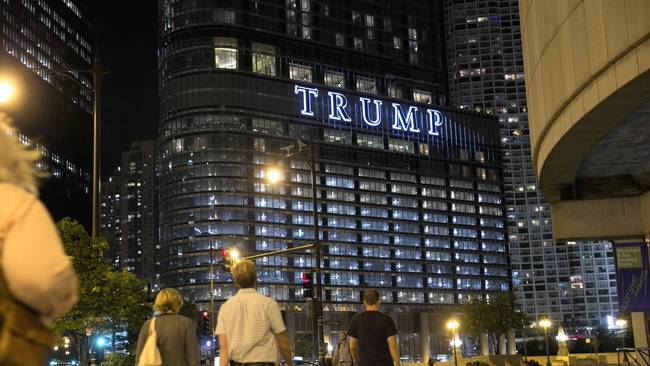One of the city’s most popular attractions, Navy Pier has been a staple for tourist and locals for years. But with age comes the need for renovations, and the landmark is currently undergoing a large scale construction project at the moment. In preparation for its 100th year anniversary in 2016, the work has already begun.
The Pier was built in 1916 for 4.6 million dollars by the city of Chicago. Initially one of multiple planned piers in city layout designer Daniel Burnham’s vision, it was conceived as a multi-purpose public infrastructure landmark. Its usage has varied significantly throughout its history, as it has been at times a freighter dock and warehouse, public recreational space, hospital, and Navy Training center. The Navy’s air forces even practiced air craft carrier landings during ww2 at the site, leading to an unknown number of downed planes still at the bottom of Lake Michigan.
After the second war the pier went on to be owned by the University of Illinois for a number of years prior to it becoming the public gathering place we know it as today.
The new renovations, drawn as renderings here, will include both exterior and interior changes. famed nyc high line developed James Corner Field Operations was selected amongst 50 other firms to design the renovations. Know worldwide, JCFO is particularly adapt at creating bold urban oasis. The plans include a grand new outdoor staircase, a complete landscaping rehaul with various outdoor structures, improved lighting, and a complete re-imagining of the interior public spaces, such as the crystal gardens.
Crews arrived in september to start changing the pier into a more contemporary green urban space for tourist and locals alike.
The pier is to remain open throughout the construction process, with different areas closed off at specific times. It was important for the city to keep the pier open as it does now want to miss out on some of the most popular holiday seasons. As the renovations are set to be completed in stages, some elements are still up in the air, such as the development of a hotel on the end of the pier. Nonetheless, overall the city of Chicago and its citizens are ready for the construction to be complete so they can explore their retuned favorite playground.









